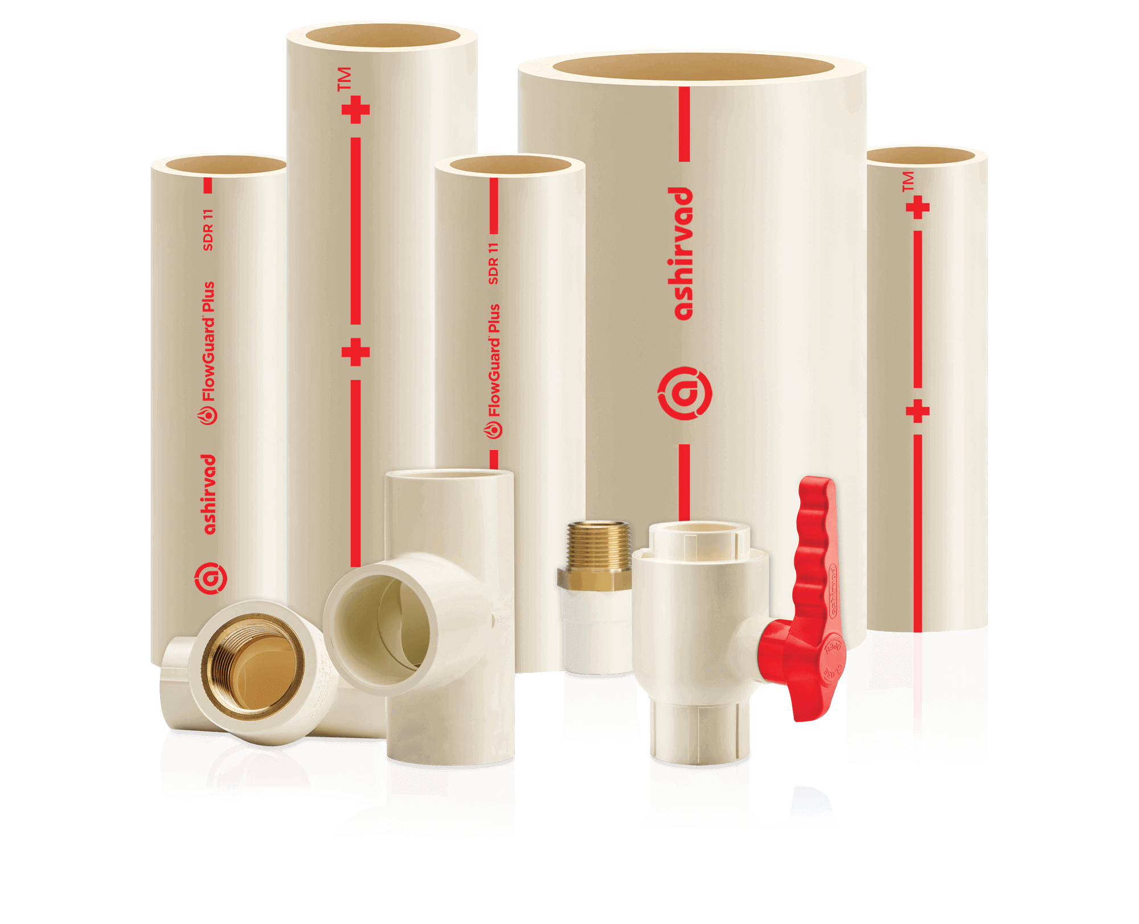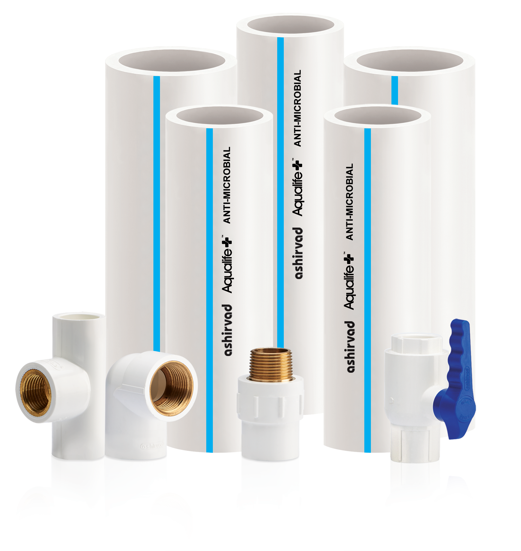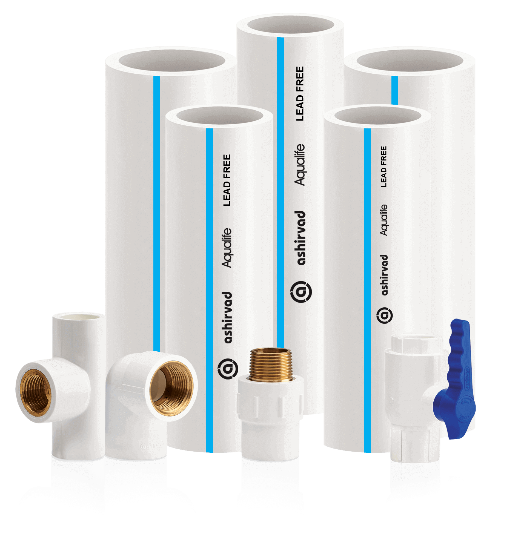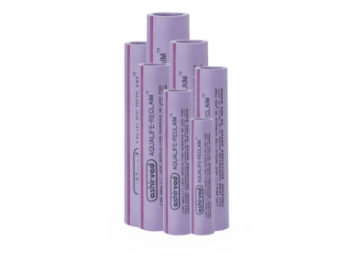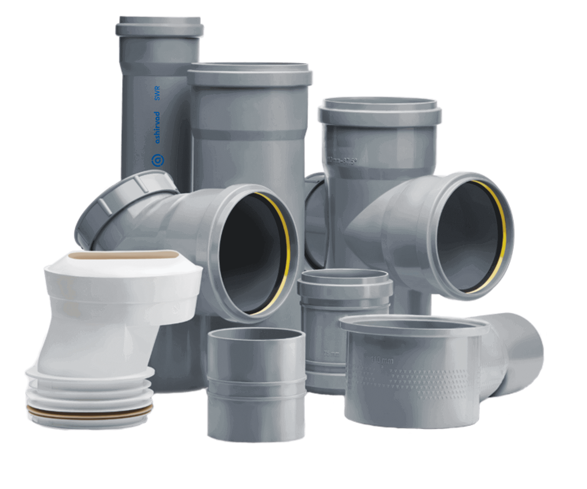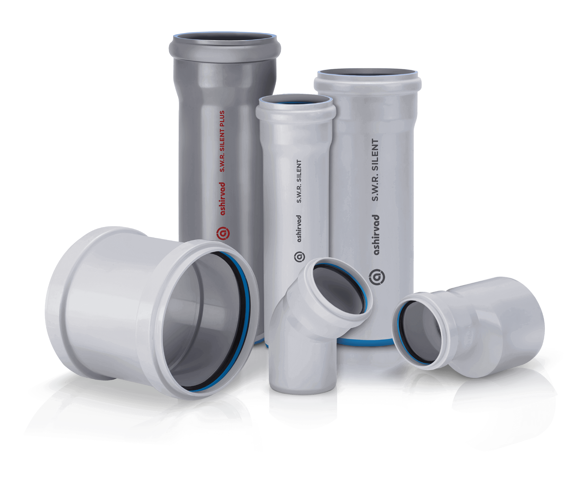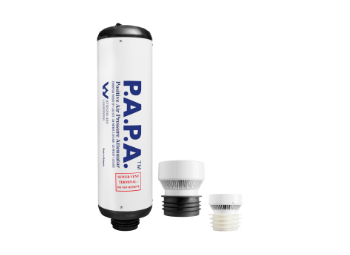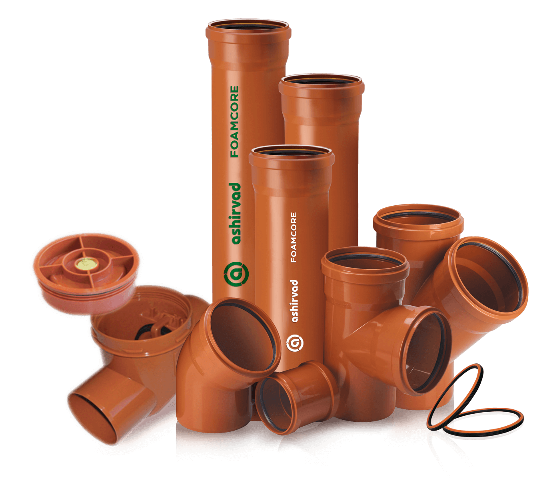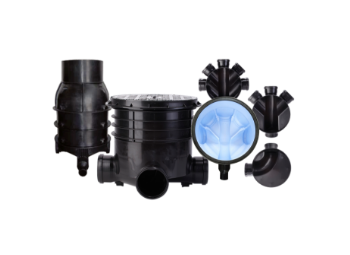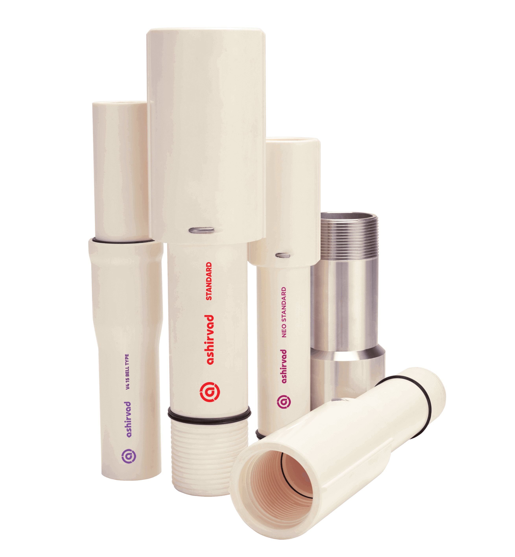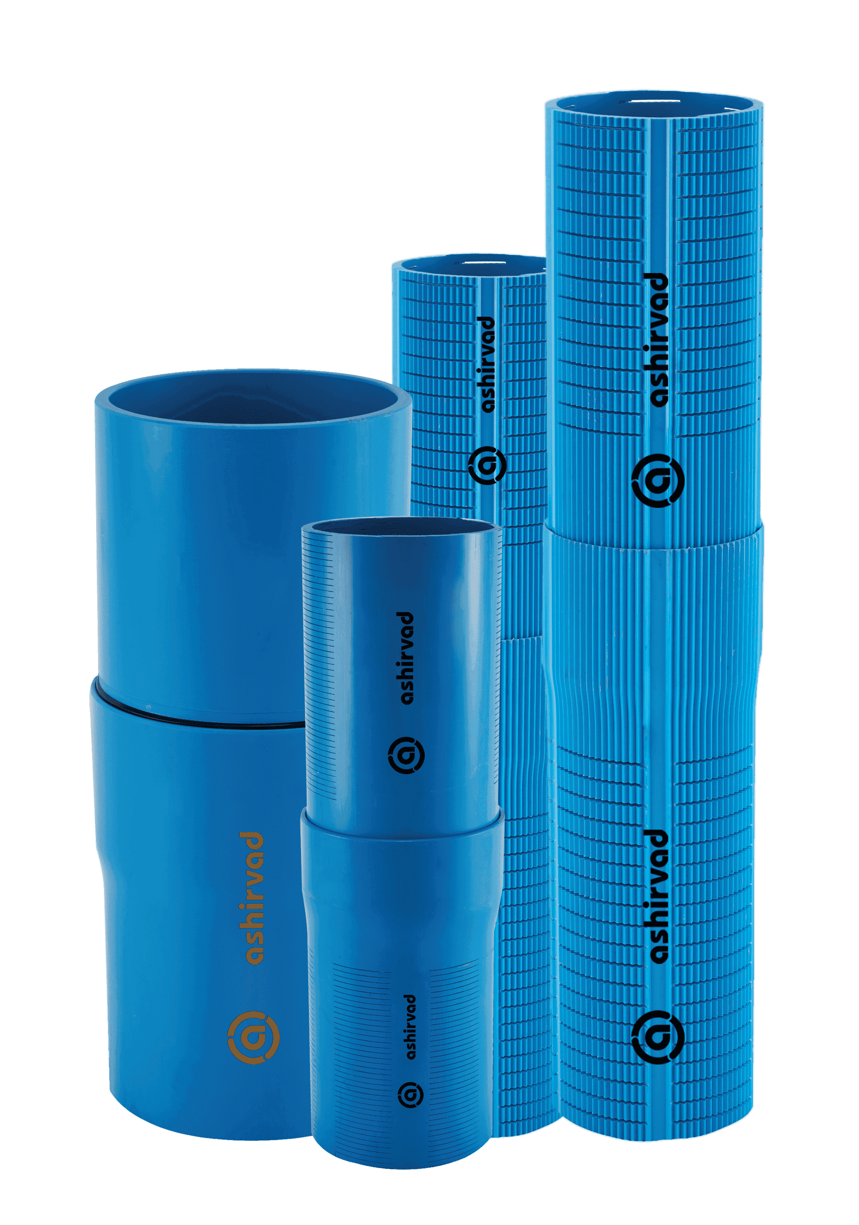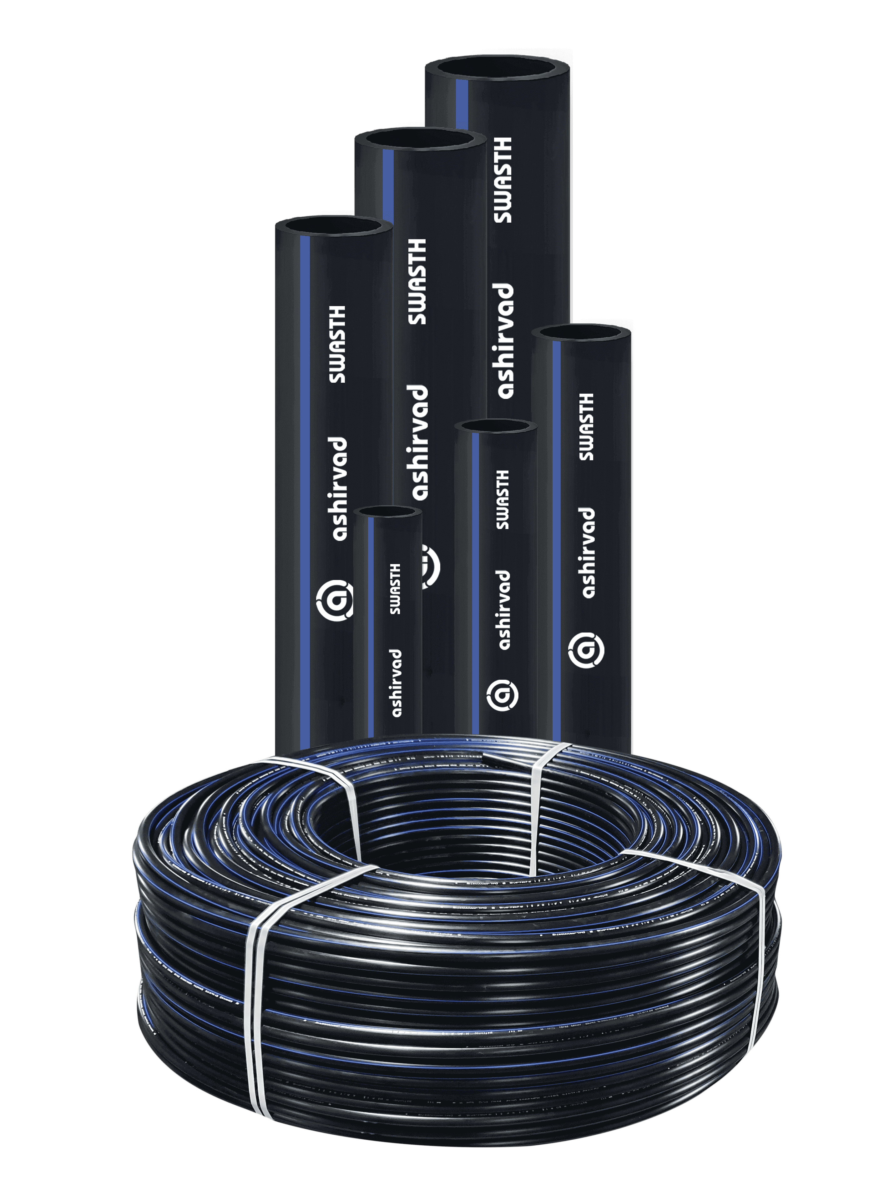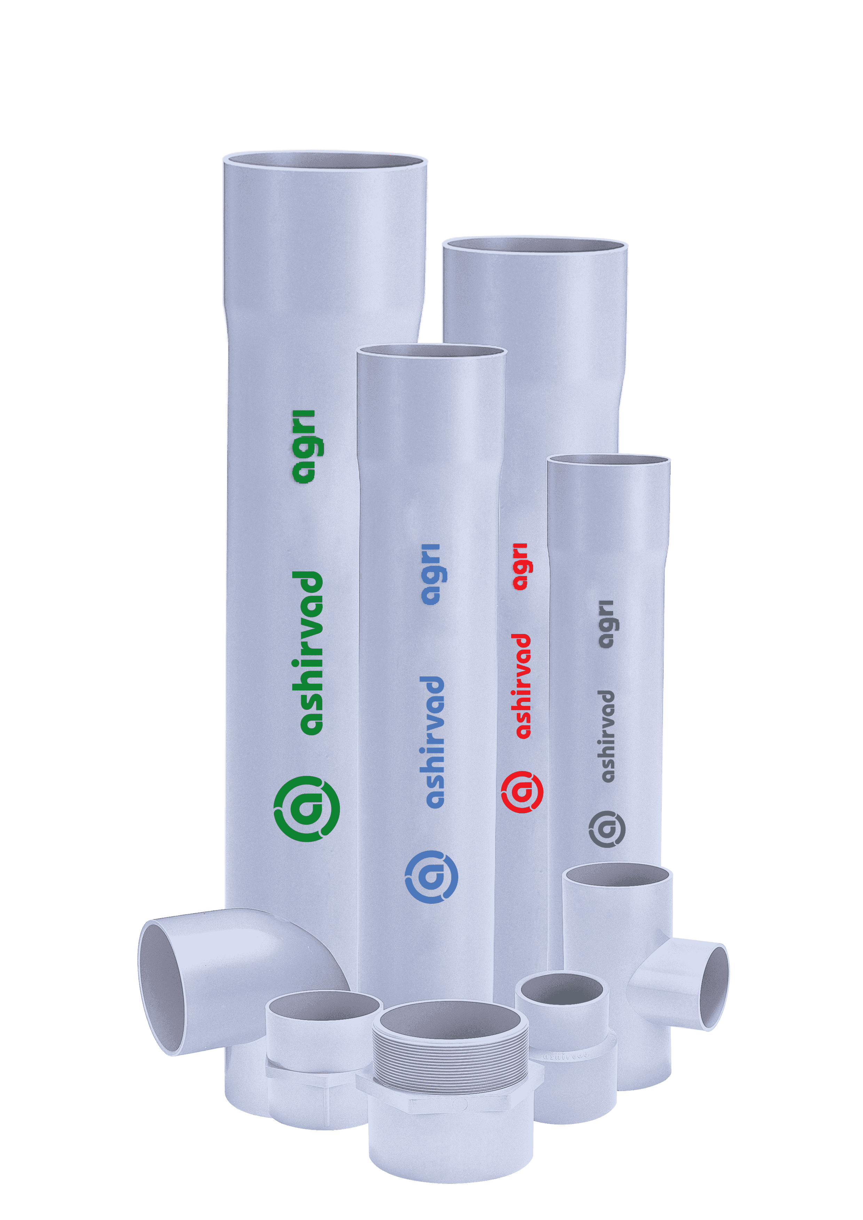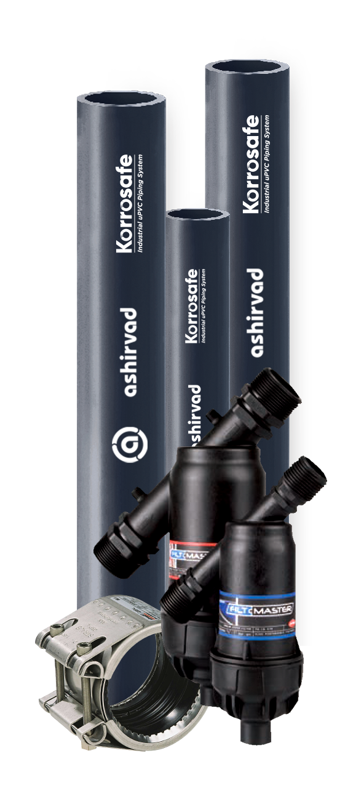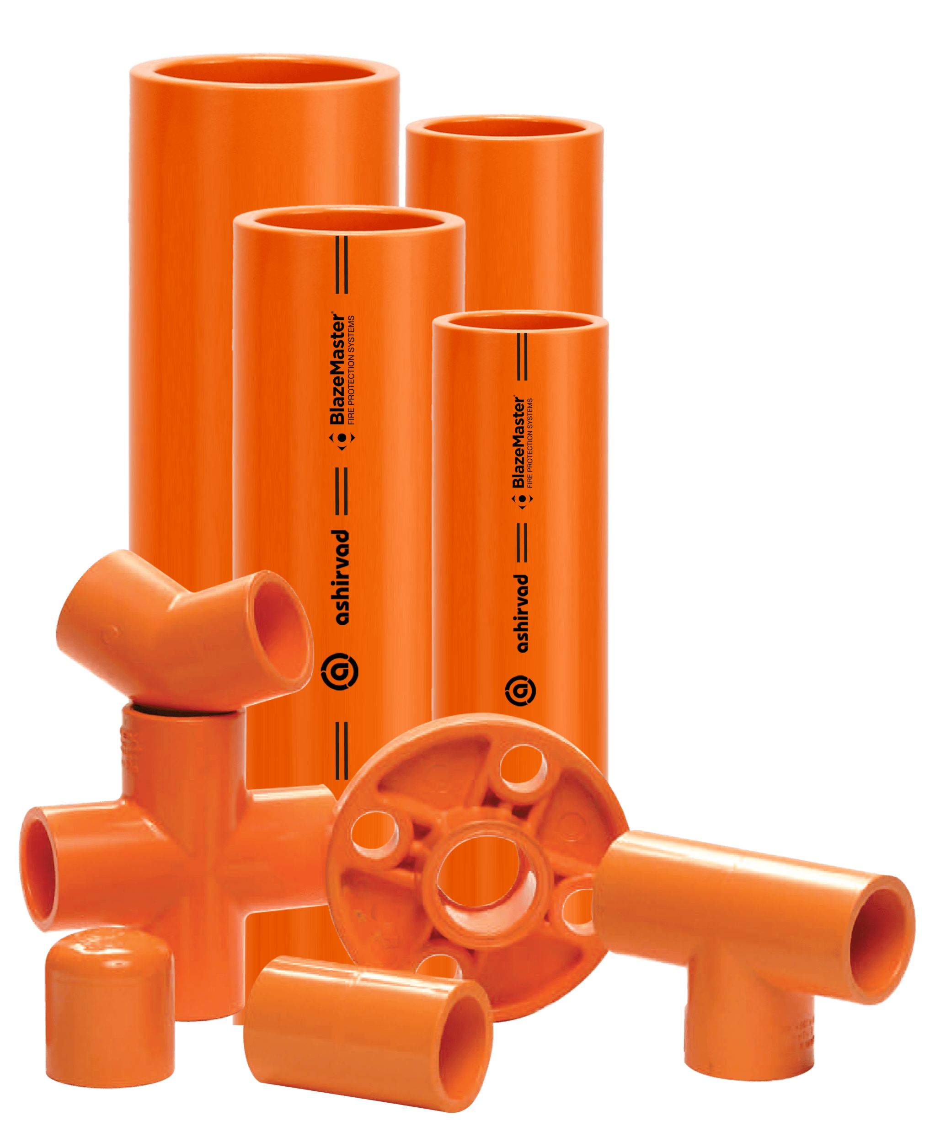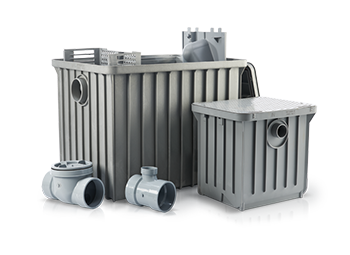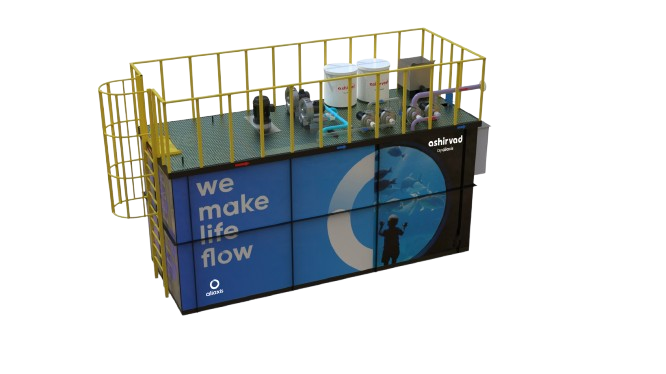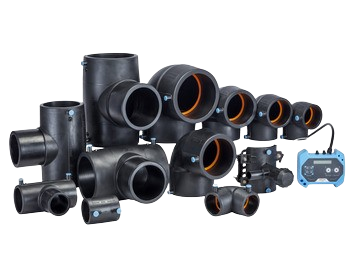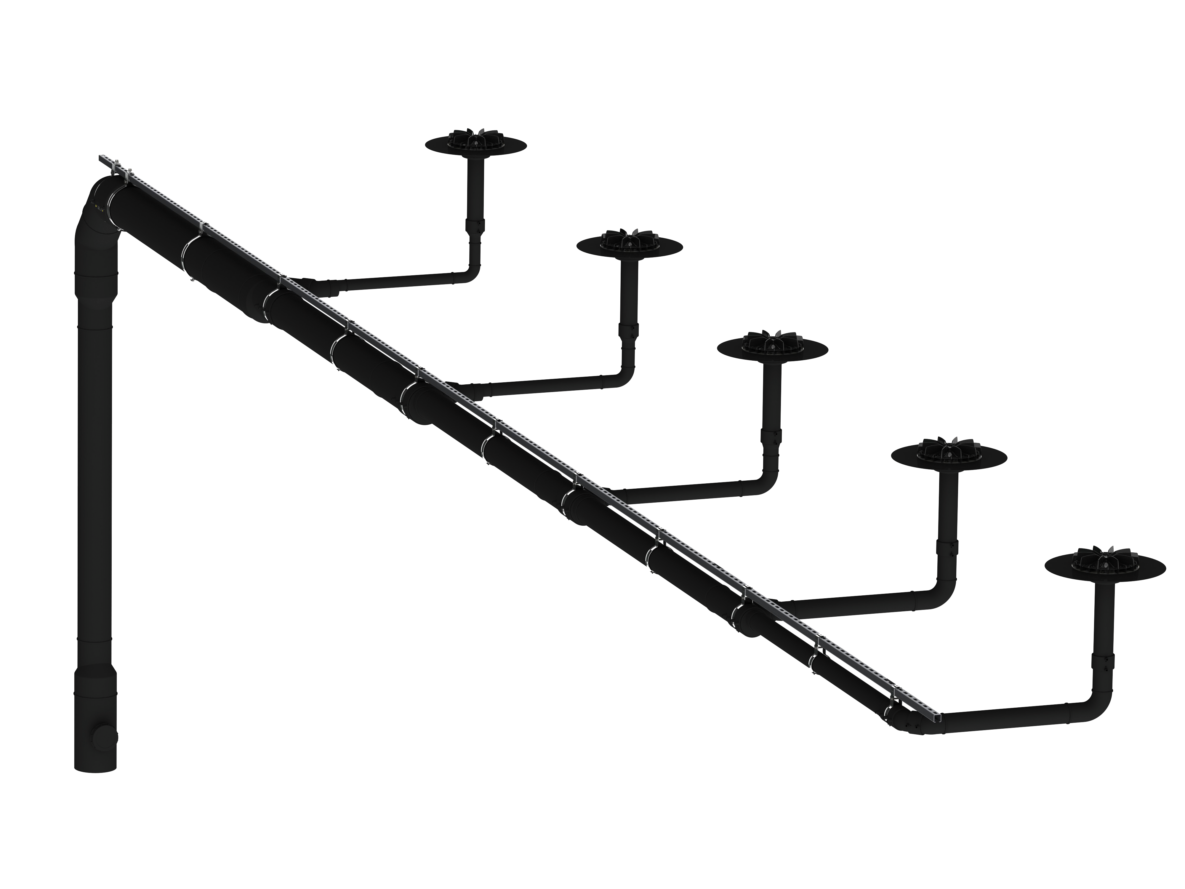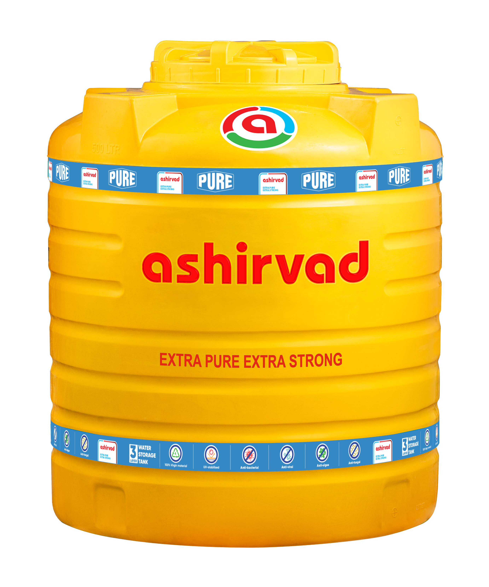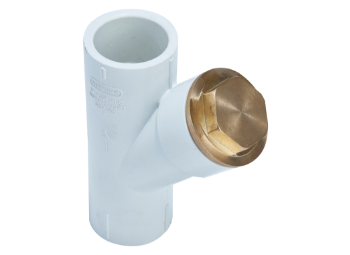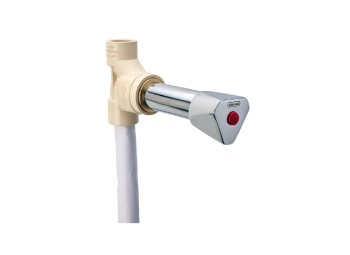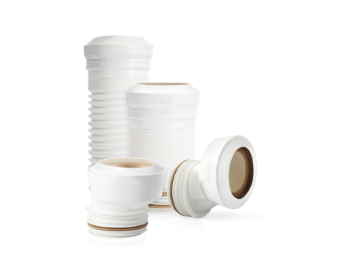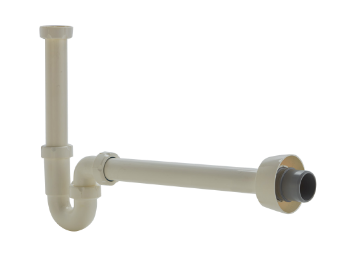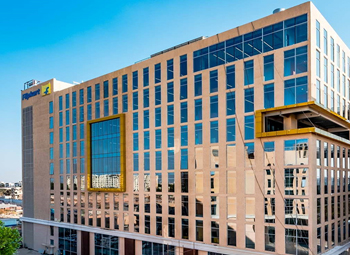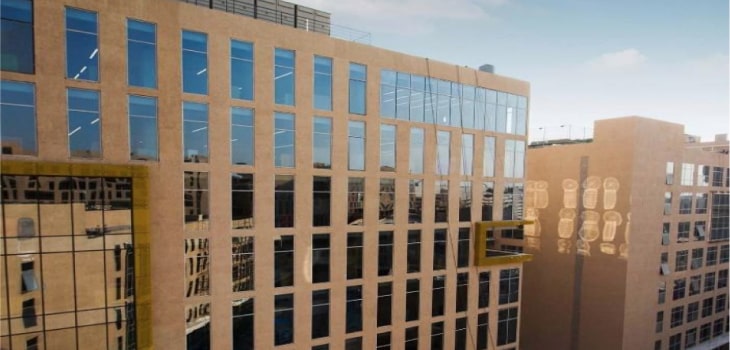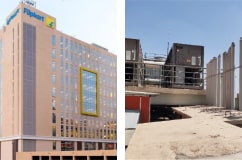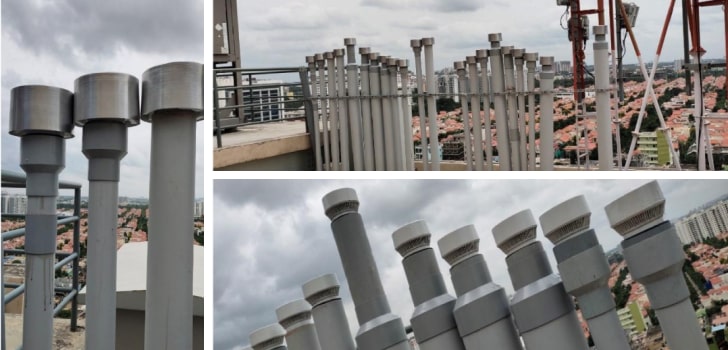-
-
What's New
Back
- About us
-
Products and Solutions
Back
CPVC Range (Hot and Cold)
UPVC Range (Potable Cold Water)

Ashirvad uPVC Aqualife+ Plumbing System

Ashirvad uPVC Aqualife Plumbing System

Ashirvad uPVC Aqualife Reclaim Plumbing System
SWR Range (Soil, Waste and Rainwater)
Water Extraction Solutions
Water Transmission Solutions
- Plumbing Pipes and Fittings
- Underground Drainage
- Agriculture Pipes and Fittings
- Industrial Solutions
- Fire Protection System
- Waste Water Management
- Infrastructure Solutions
- Water Tanks & Y Strainer
- Bath and Kitchen Solutions
CPVC Range (Hot and Cold)
UPVC Range (Potable Cold Water)

Ashirvad uPVC Aqualife+ Plumbing System

Ashirvad uPVC Aqualife Plumbing System

Ashirvad uPVC Aqualife Reclaim Plumbing System
SWR Range (Soil, Waste and Rainwater)
Water Extraction Solutions
Water Transmission Solutions
- Services & Offerings
- Careers
- News & Events
- CSR
-
Resources
Back
- Contact us
