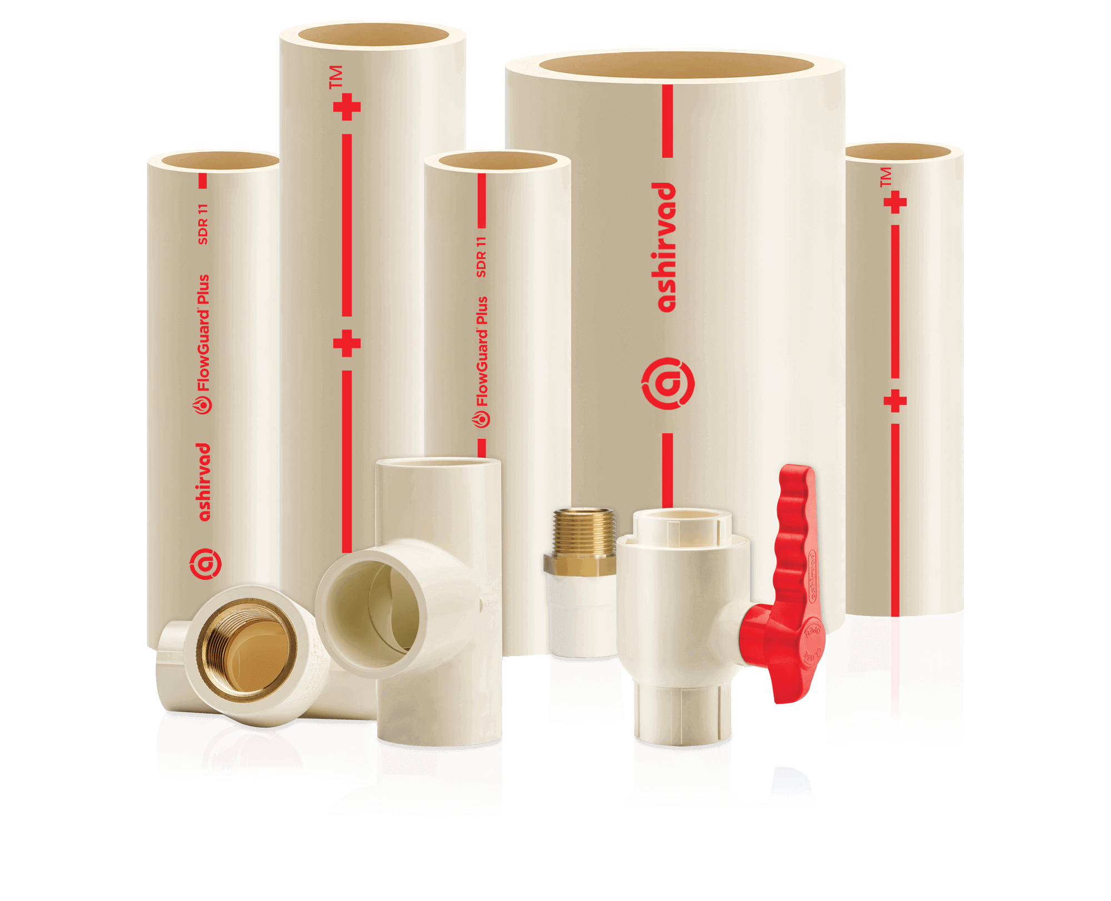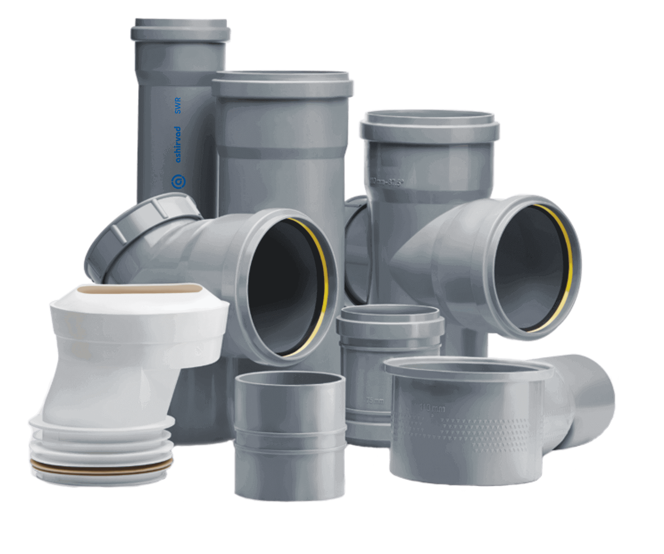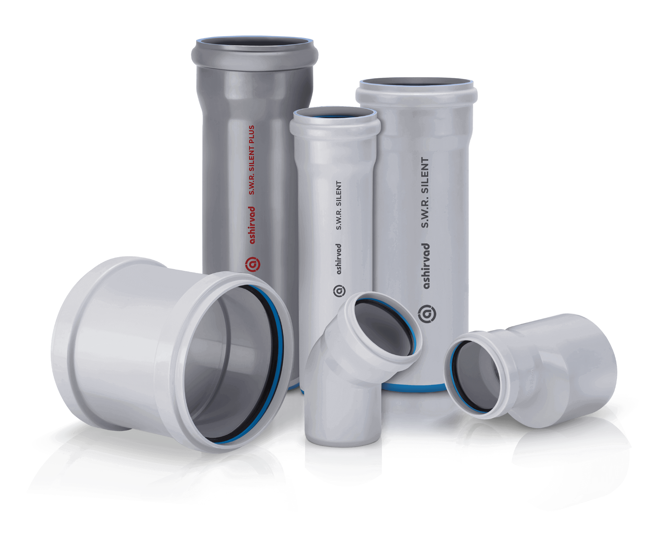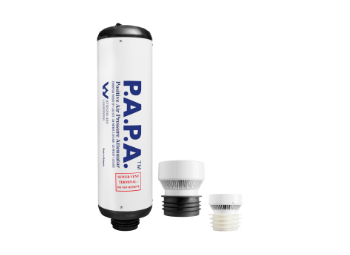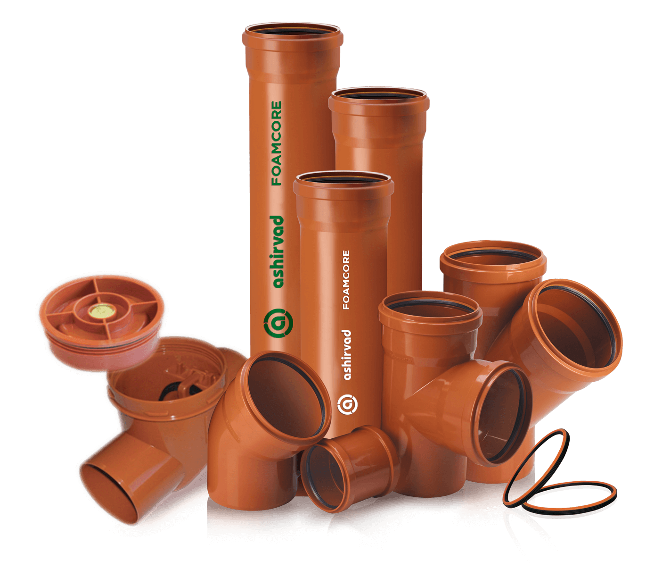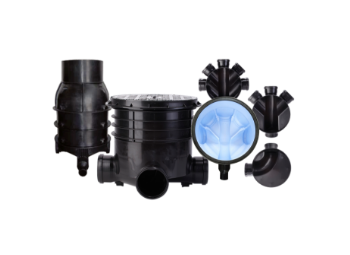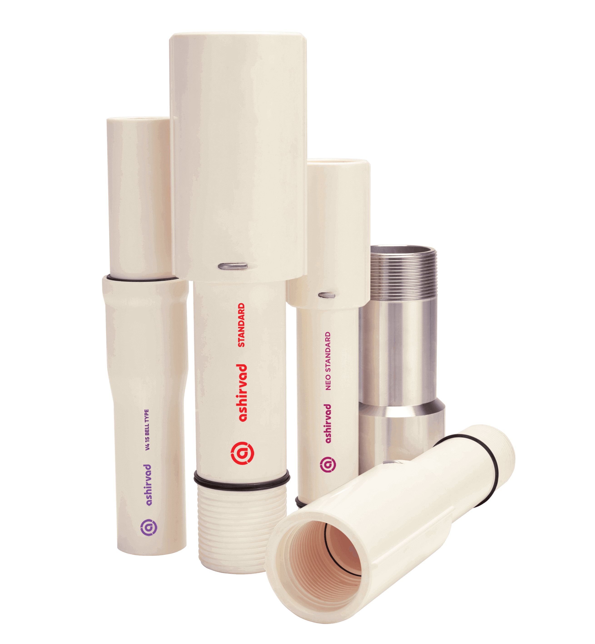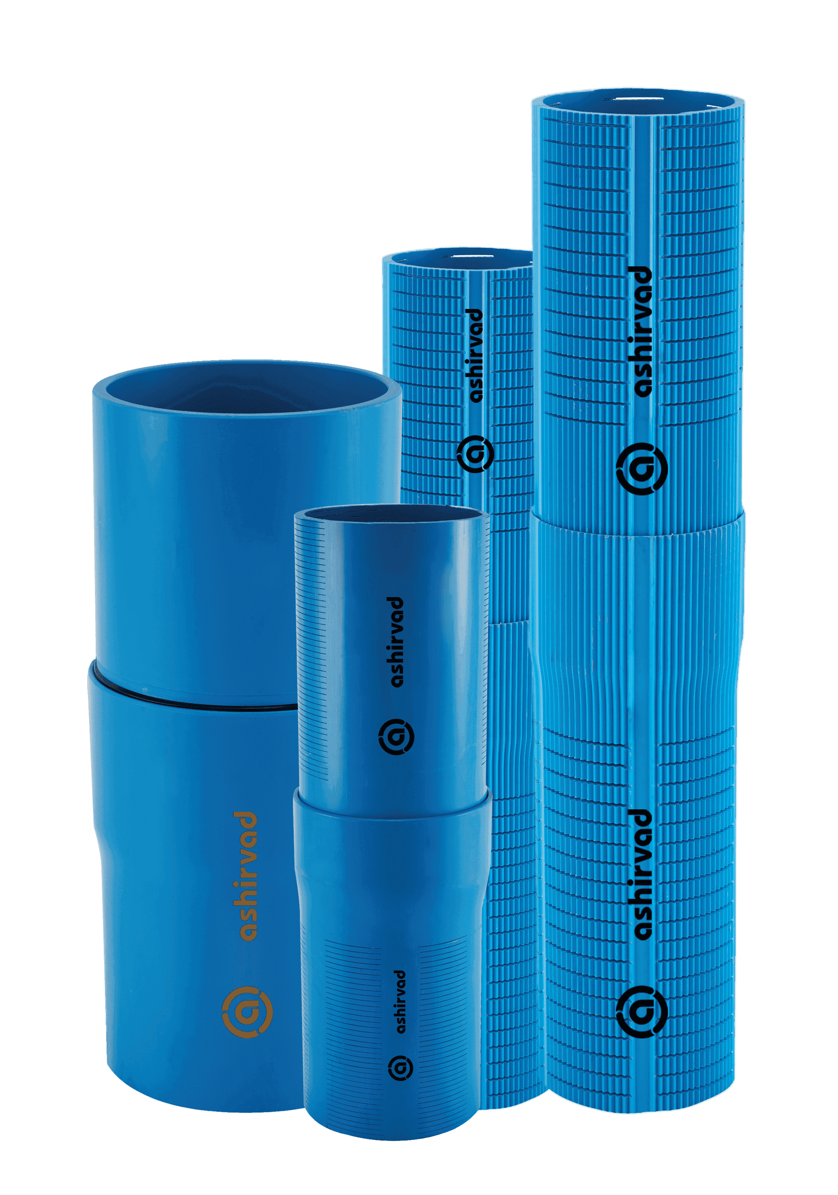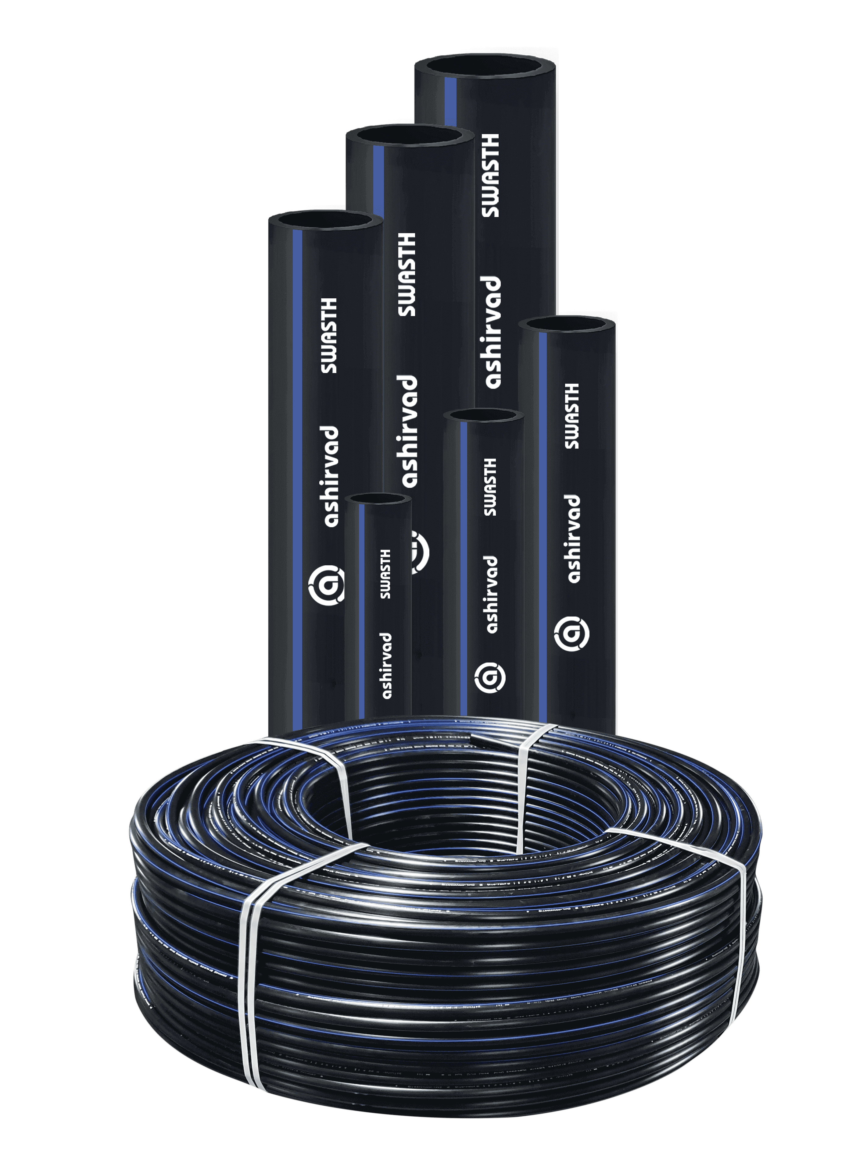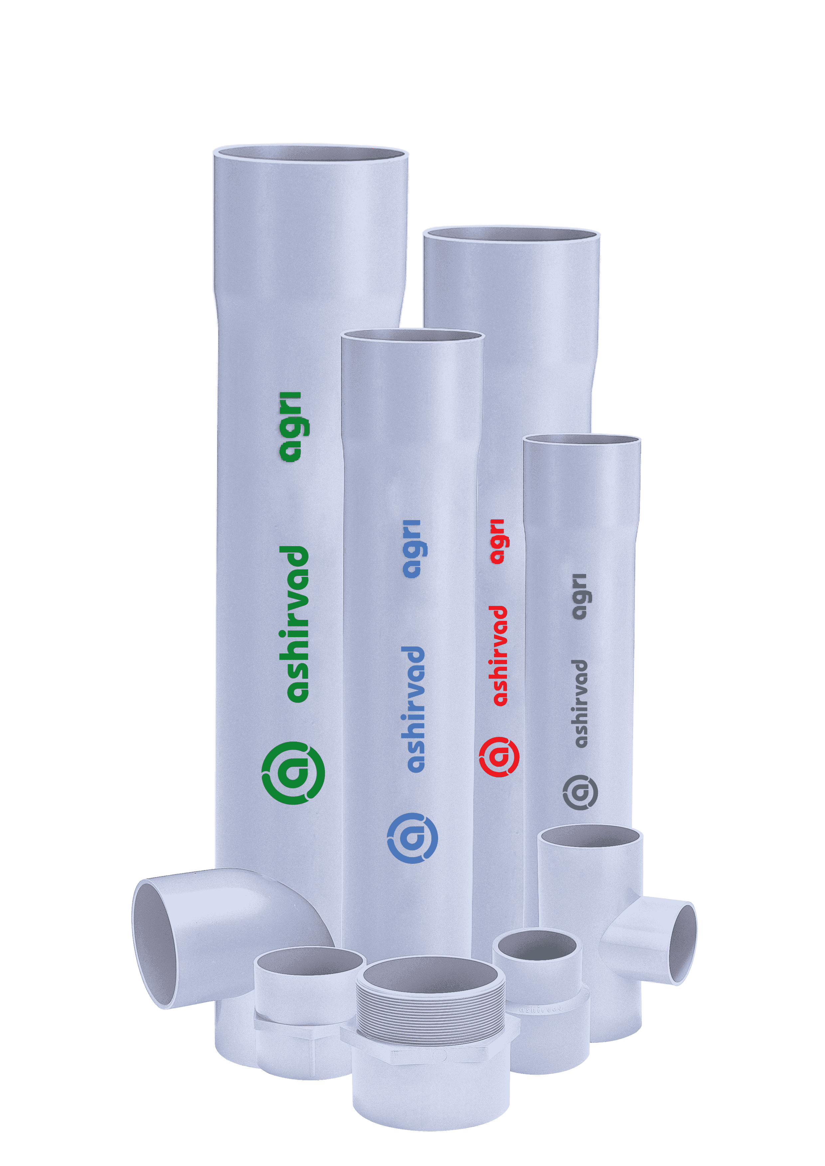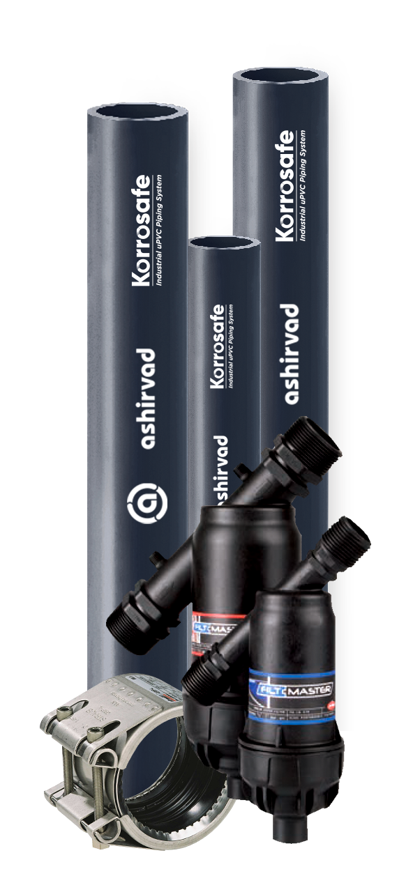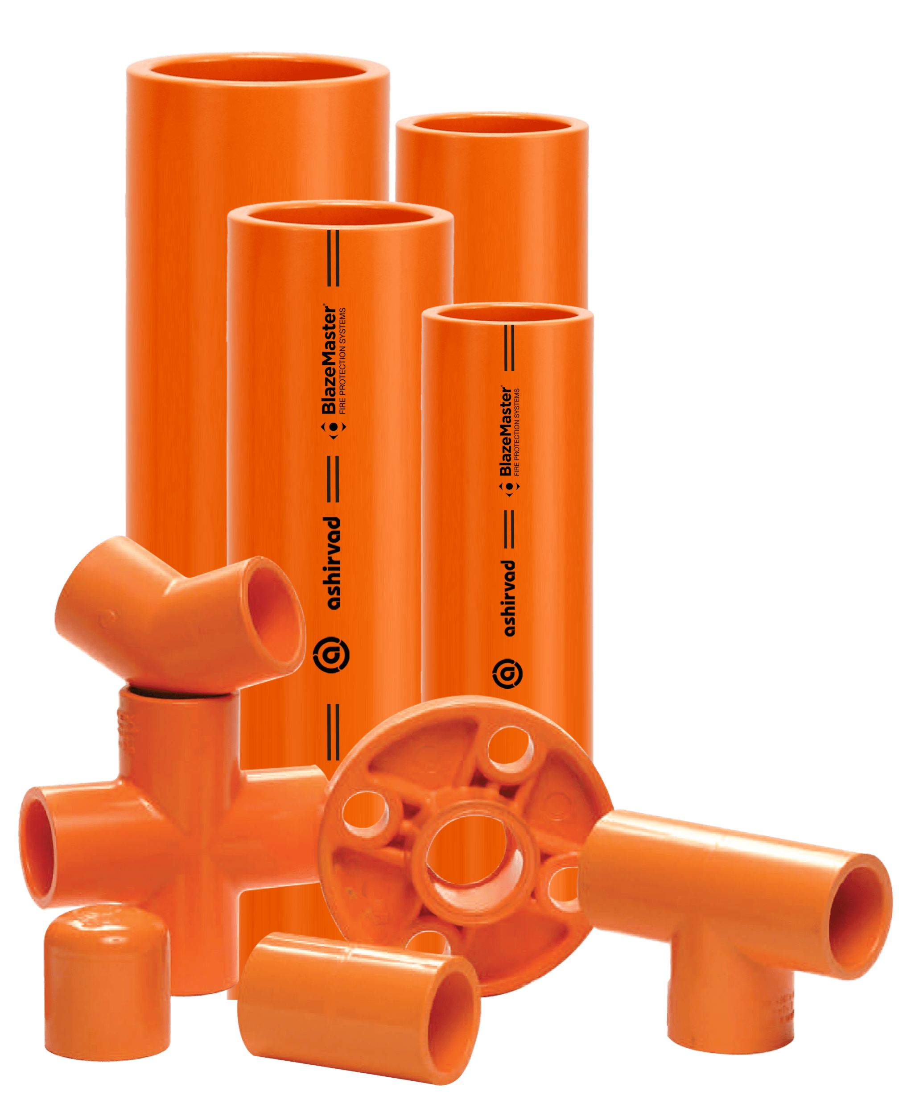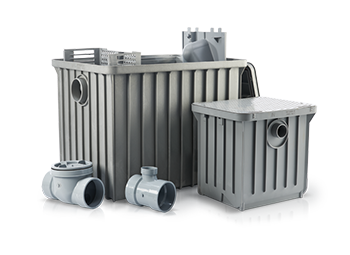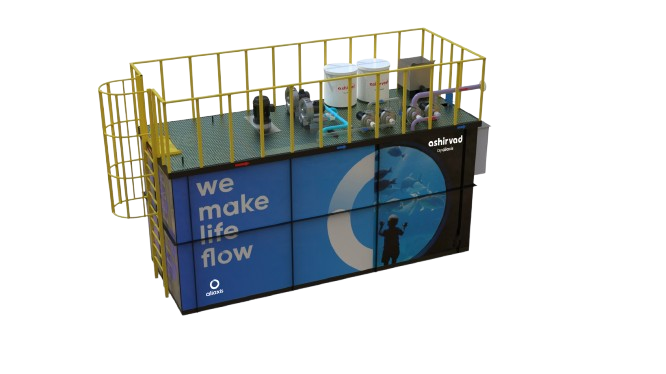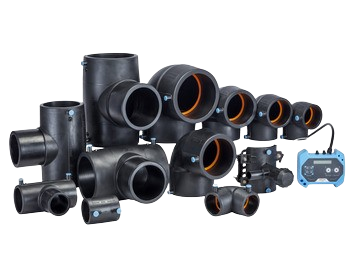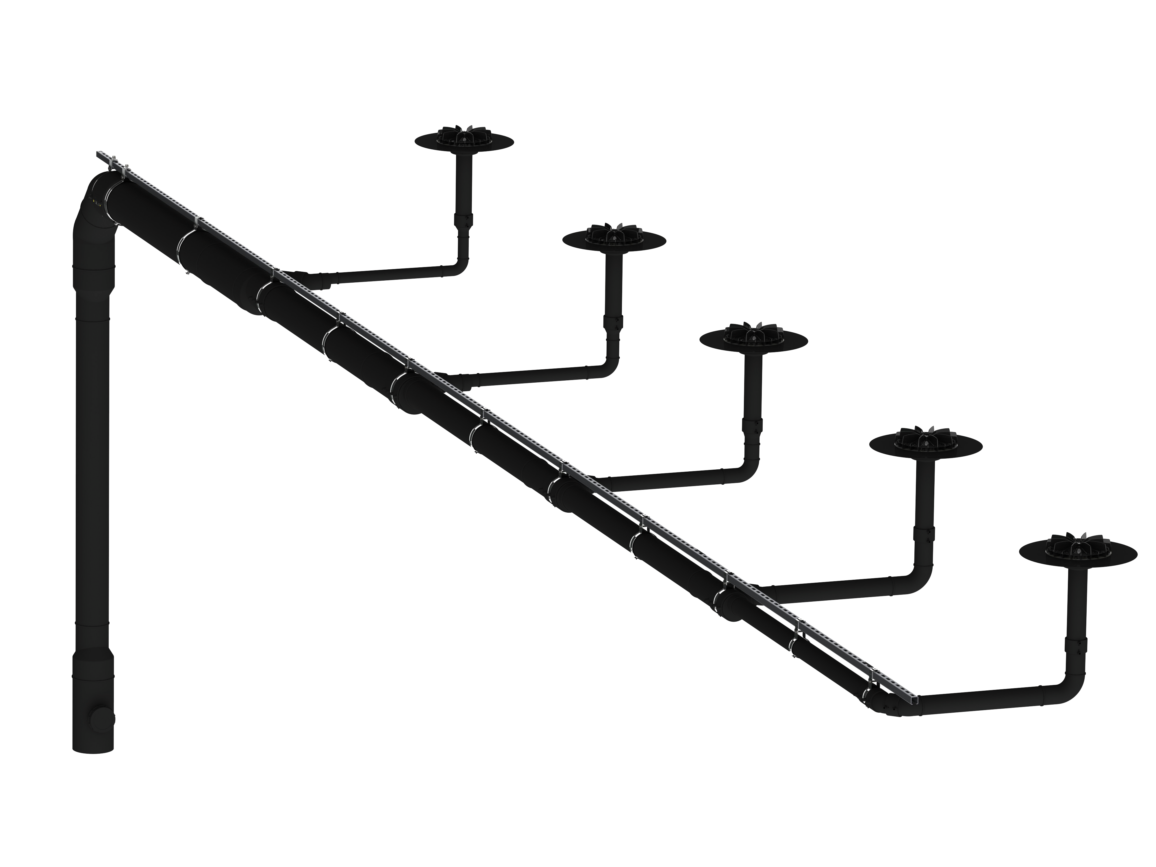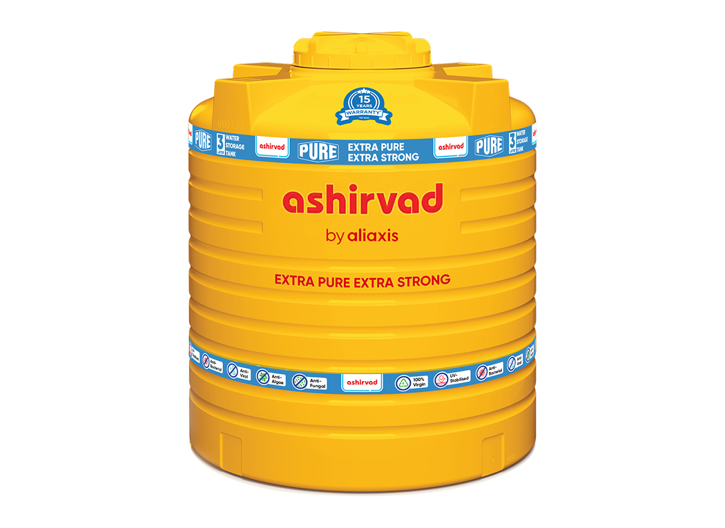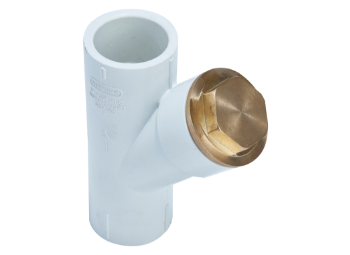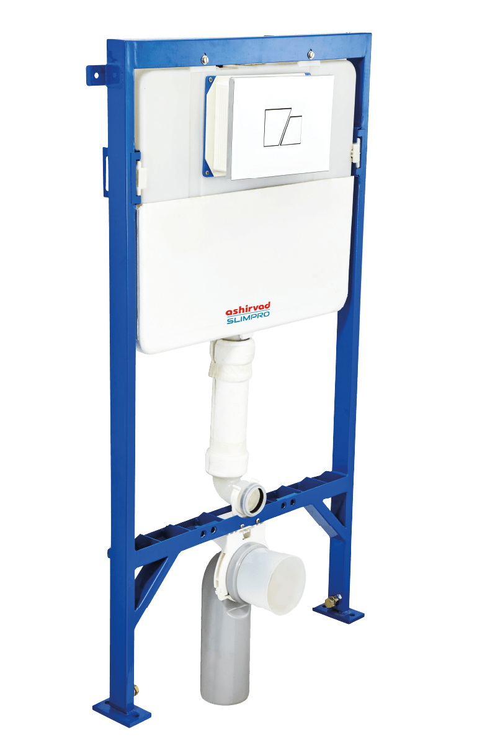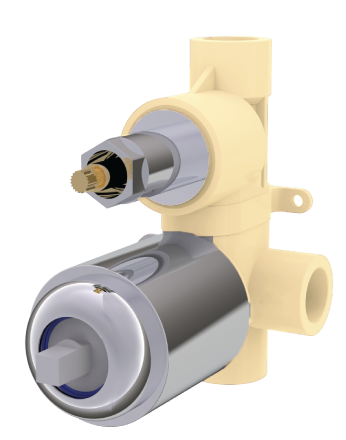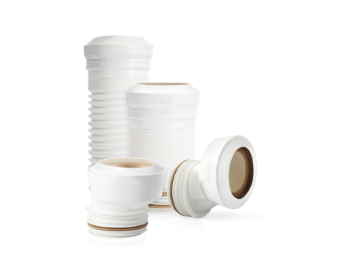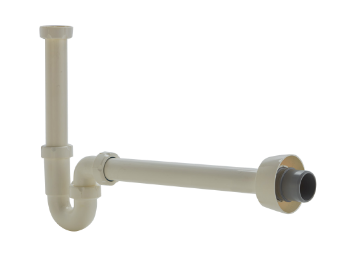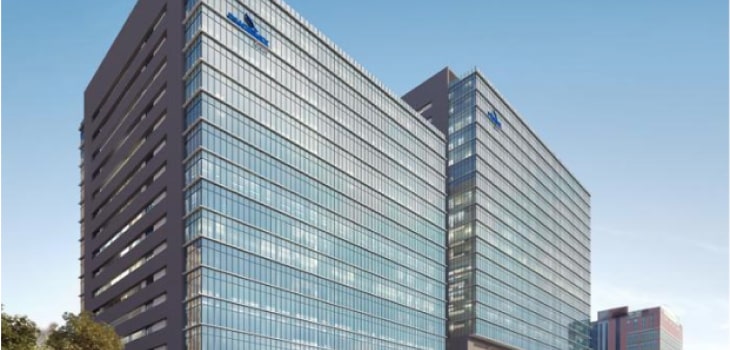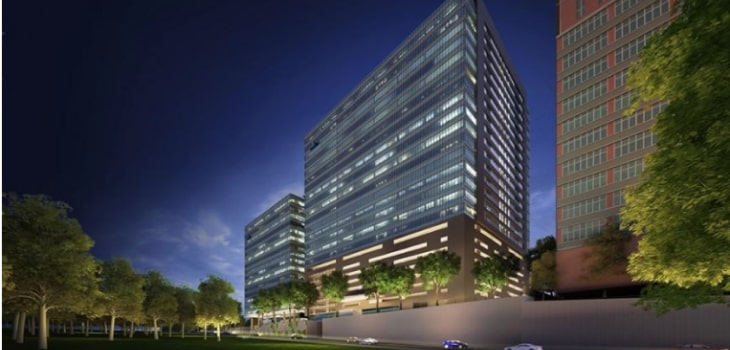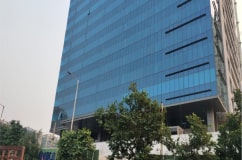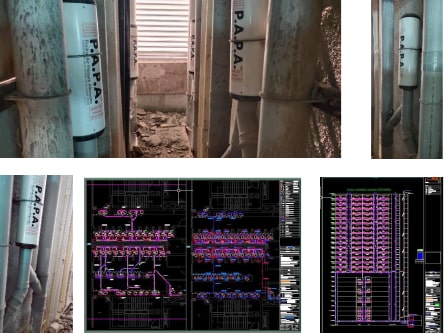The Phoenix Aquila is a commercial project strategically located in the heart of the Financial District in Hyderabad. The property aimed to create an Iconic landmark in the Finance District of Hyderabad that was a blend of aesthetical and functional excellence.
It comprises of 2 Blocks – Block ‘A’ and Block ‘B’. The total construction area for both the towers is approx. 26.90 lakhs sq. ft. The Block ‘A’ structure has 3 basements + Ground Floor + 7 MLCP Floors + 16 Typical Office floors. The building height from the basement is 105.83m and the total construction area is approx. 18.10 Lakhs sq. ft. The Block ‘B’ also has 3 Basements + Ground Floor + 16 Typical office floors. The building height from the basement is 82.3 m and the total construction area is approx. 8.80 Lakhs sq. ft.
Adithi Consultants was assigned with the responsibility of designing Phoenix Aquila, a flagship campus in the most spacious Financial district. The scope of services included Master Planning, Building Design, C/S Engineering, M&E Engineering, and Interior Design. Adithi Building Service Consultants is an engineering design consultancy firm that exists to provide value-added and reliable technical consultancy services in the field of Public Health Engineering (PHE) and Fire Fighting (FF) services since 2015.
For this project, Adithi Consultants was looking for new and better technology for the drainage ventilation system. As the building elevation is completely designed with insulated glass the drainage shafts were supposed to be designed inside the building.
As the drainage shaft had to be a part of the interior of the building it became very crucial for the consultant to ensure proper air ventilation and no foul smell from drainage to pollute the interiors. Environment sustainability was of the major concern to the project team as there was an upcoming hospital (700 bedded) and a residential project (2000-unit) next to the Phoenix Aquila. There was a need for a reliable and sustainable system that was sustainable, efficient, and safe for the environment and its people.
Ashirvad’s category team and the Aliaxis High-rise team worked closely with the consultant’s team to find a sustainable solution. The proposed solution included the installation of Studor P.A.P.A. in the shaft, Mini-Vents on each floor toilets, and Maxi -Vent on the top floor. Studor P.A.P.A. helped in handling the positive pressure transients in lower floors. The Maxi-Vents and Mini-Vents (one-way valve) nullified any negative pressure transients generated in the system. These vents also ensure no foul smell gets leaked out from the stacks as they remain closed atmospherically and only open to nullify any negative pressure transients. The consultants were convinced of the proposed Studor ADV solution and opted for it. In addition to the technology, Ashirvad’s in-house design and drawing team and the on-site installation support guaranteed the performance of the system.
The following products were used:
– Studor P.A.P.A.
– Mini-Vent
– Maxi-Vent with global connector
– Aluminium cover for Maxi-Vent
Distributors: Sri Laxmi Agencies - Hyderabad
Contractor: Sterling and Wilson
Back
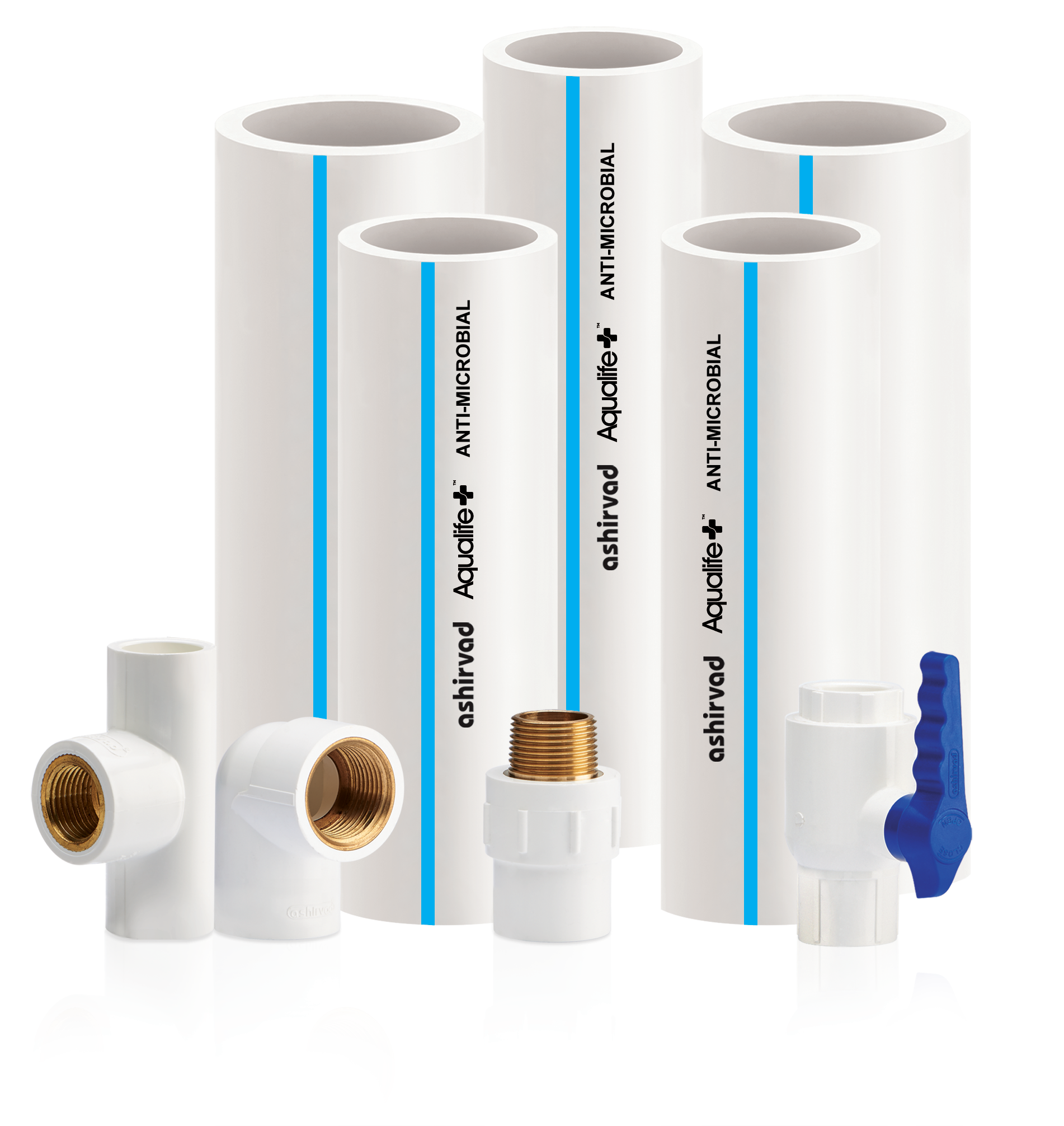
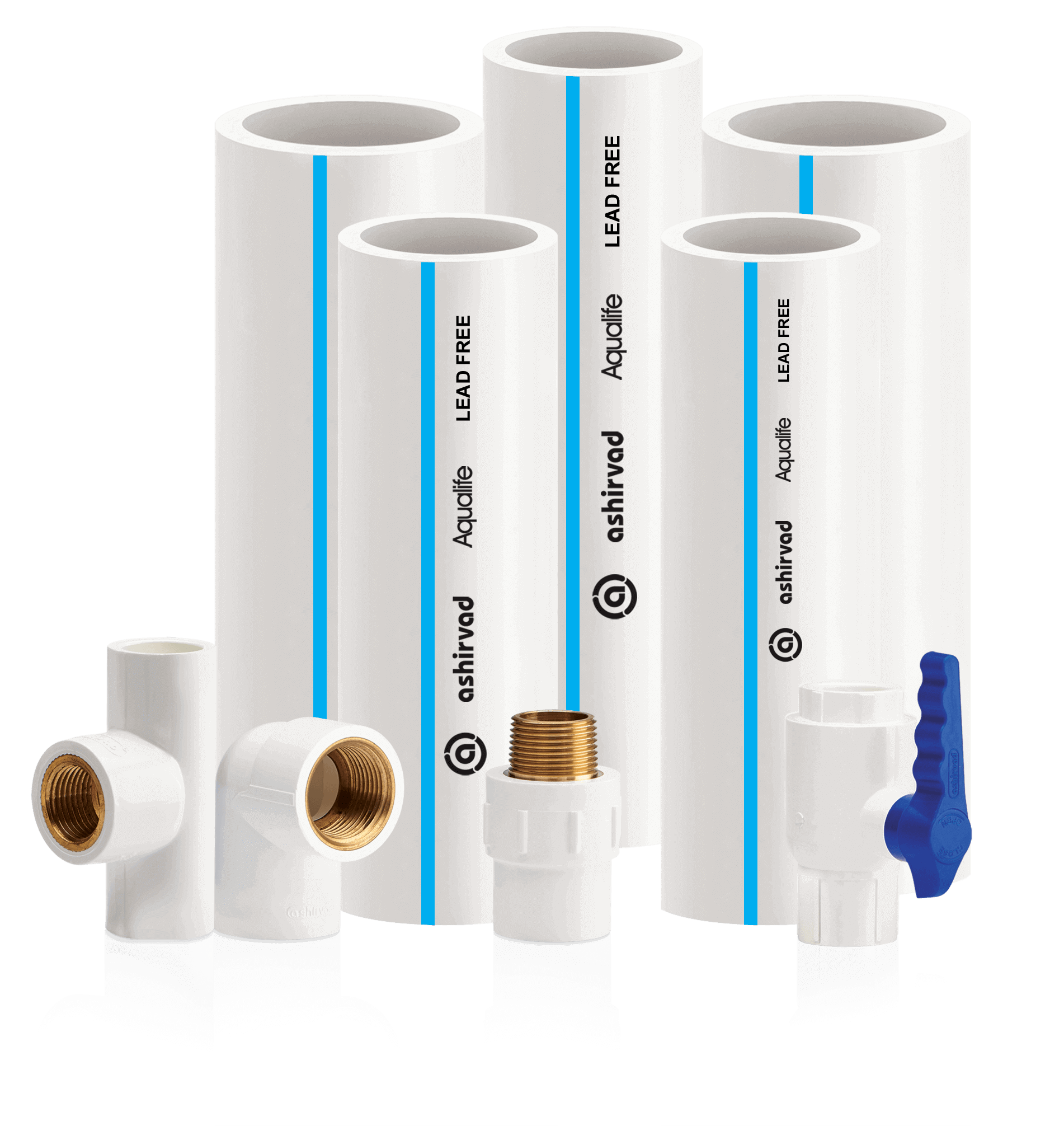
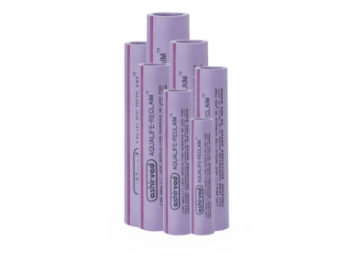



Back
